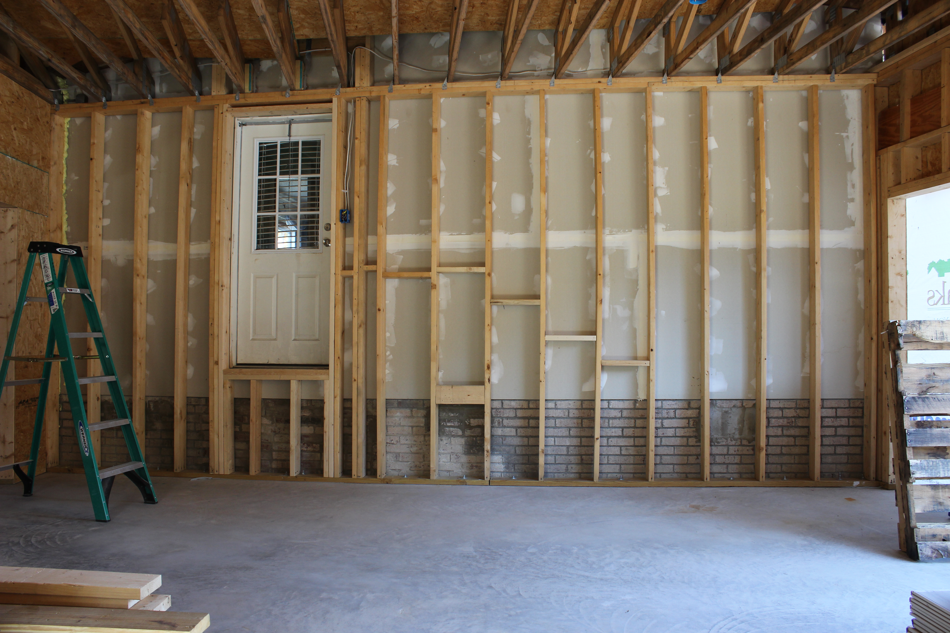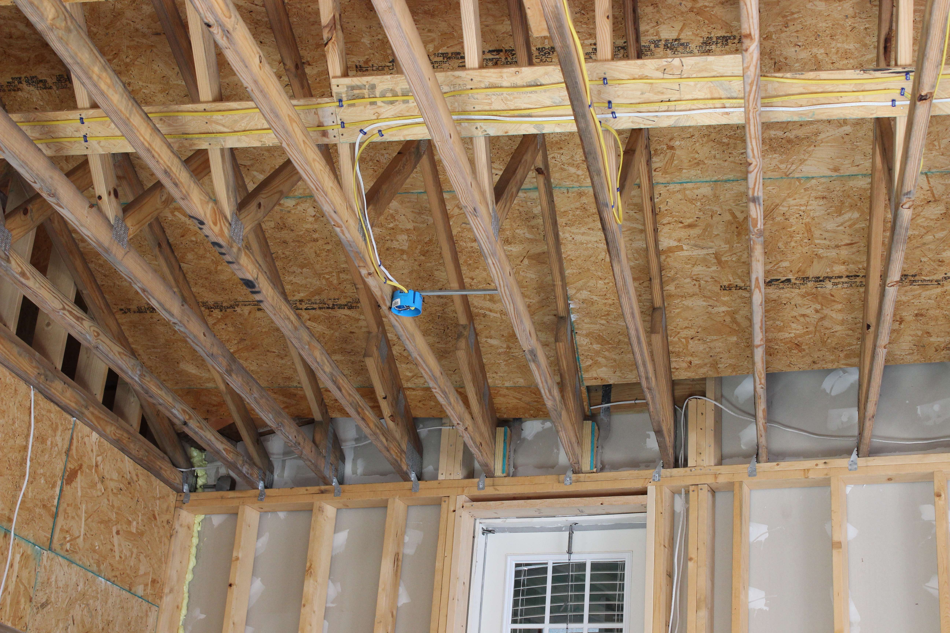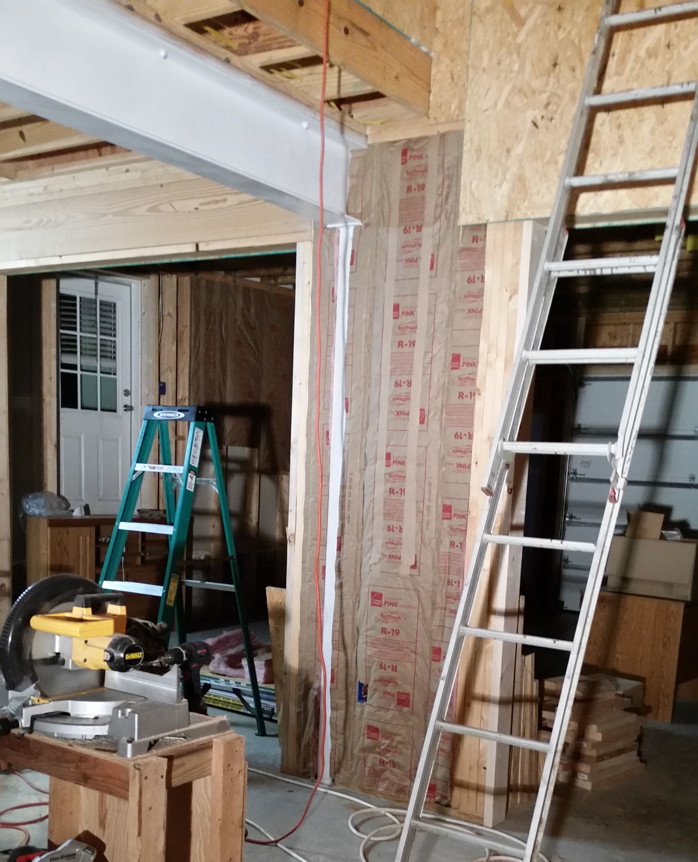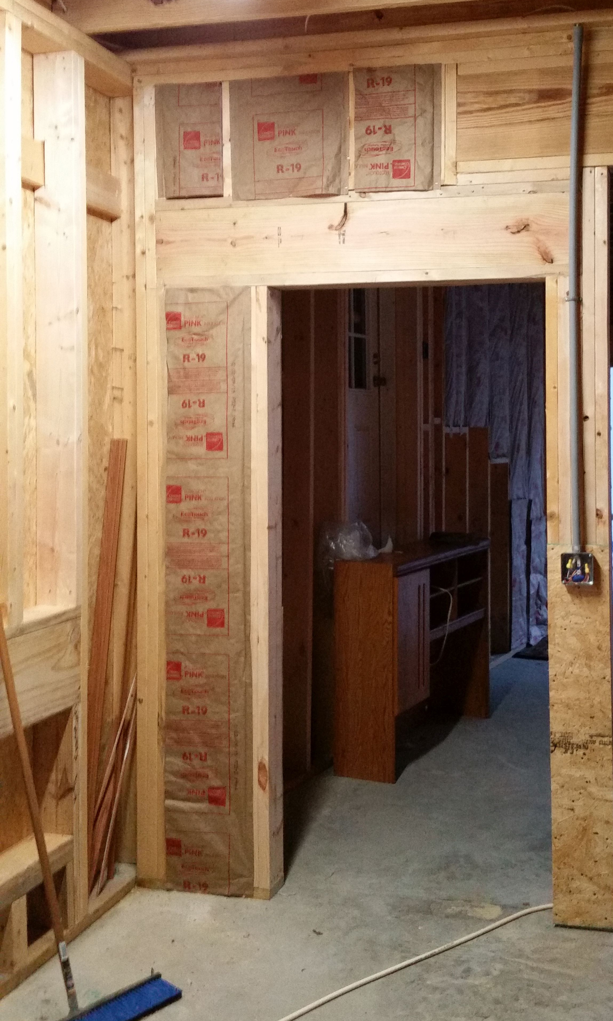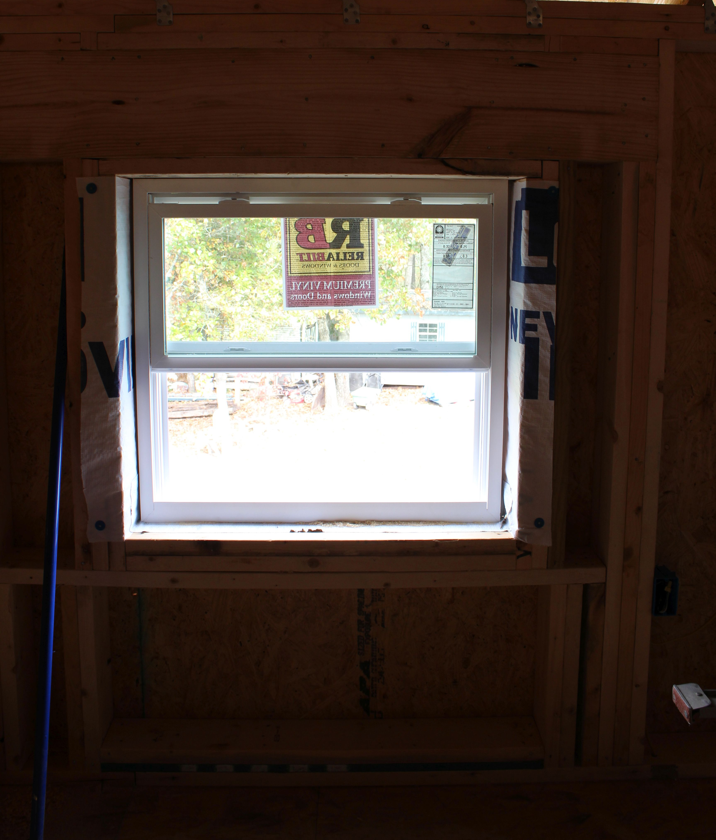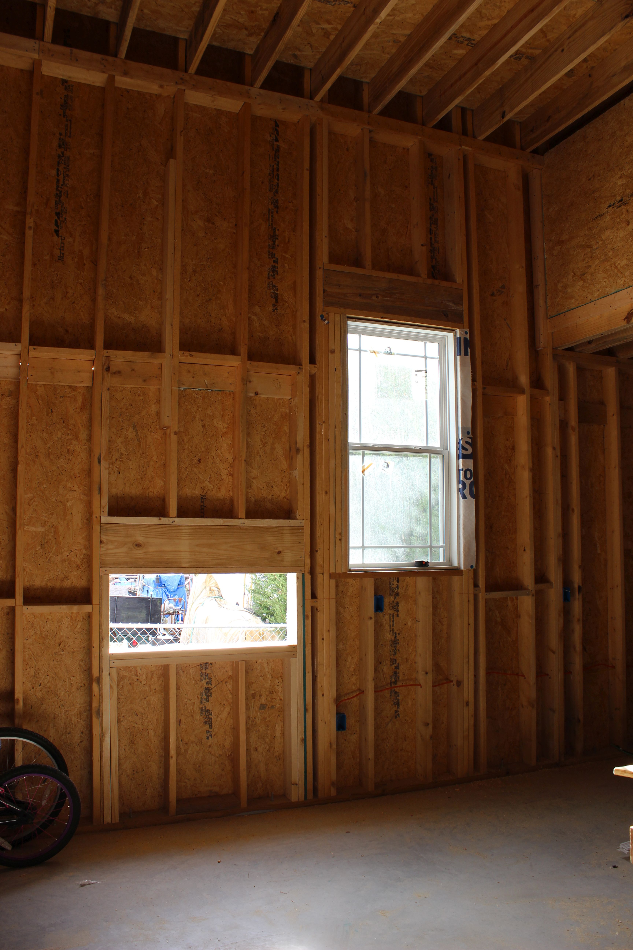Framing
Framing started with the setting of the posts for the steel beam (which eliminated the need for any posts in the shop and the installation of the beam. It also incuded removing the siding from the south end of the house and building a firewall. We brought in a crane to lift the roof trusses into place. The framers did all of the exterior construction, the joint wall between garage and shop, the two walls that defined the stairwell, the 2nd floor, the floor of the loft over the lift area as well as the 2nd floor closet over the lower part of the stairs. They also helped me construct and set the post that anchored the inside of the U-shaped stairs. I did the remainder of the interior construction including the stairs into the house and the U-shaped stairs to the 2nd floor. I also installed all of the wall and ceiling insulation.
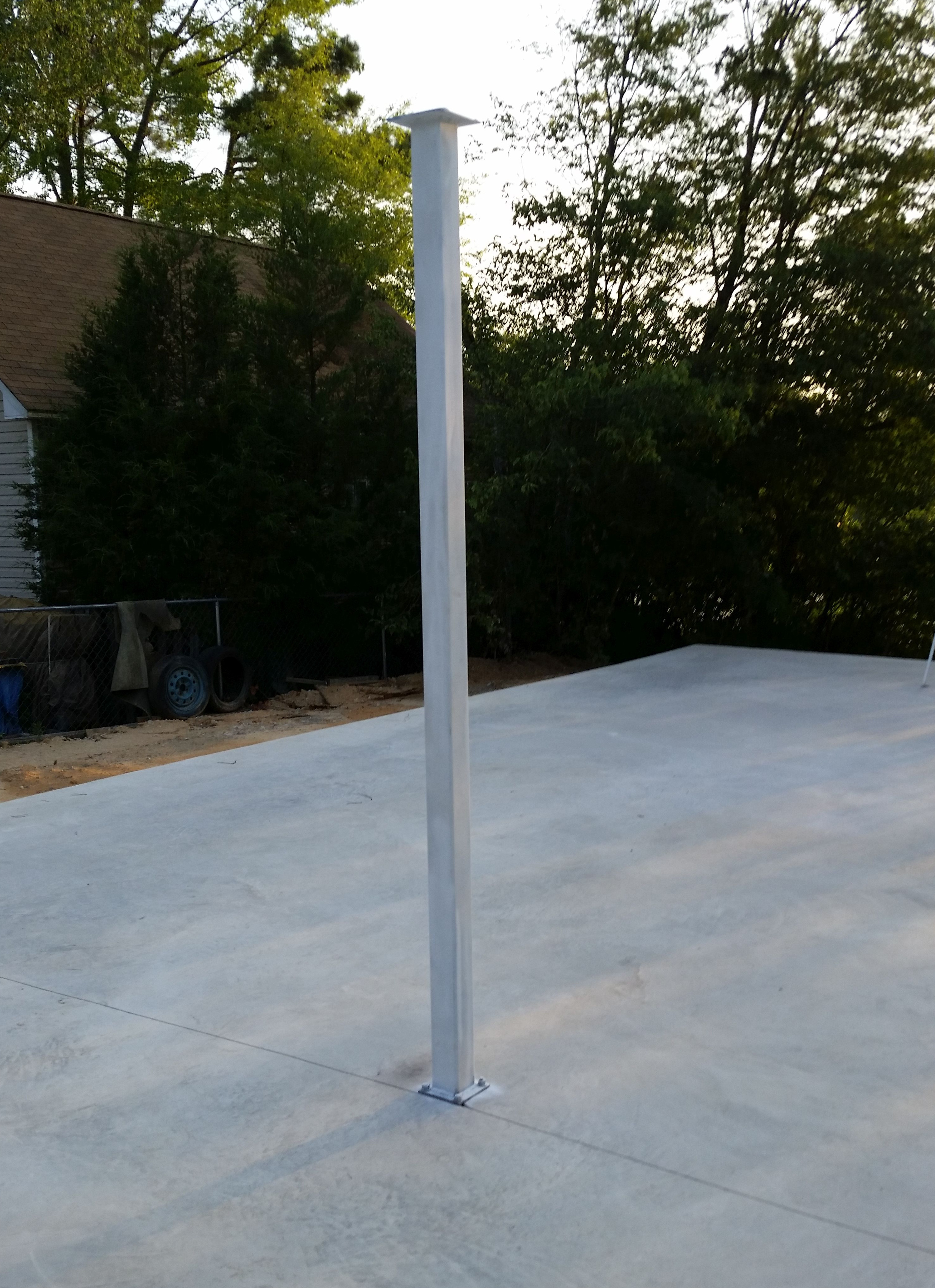
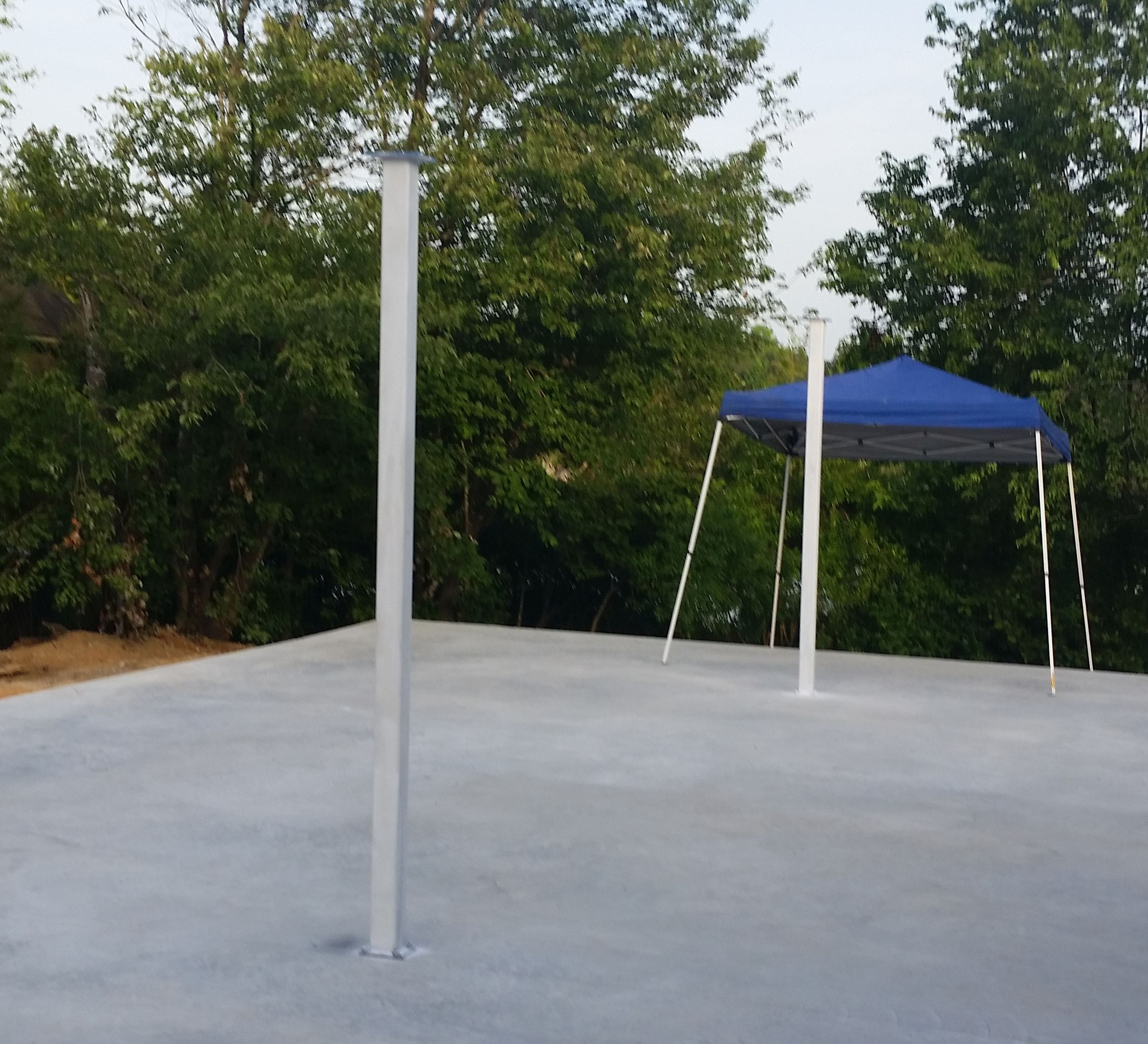
(You can see the chalk line I used of locate the intersection of the shop and garage wall.) Unfortunately I did not take any pictures of the beam installation.
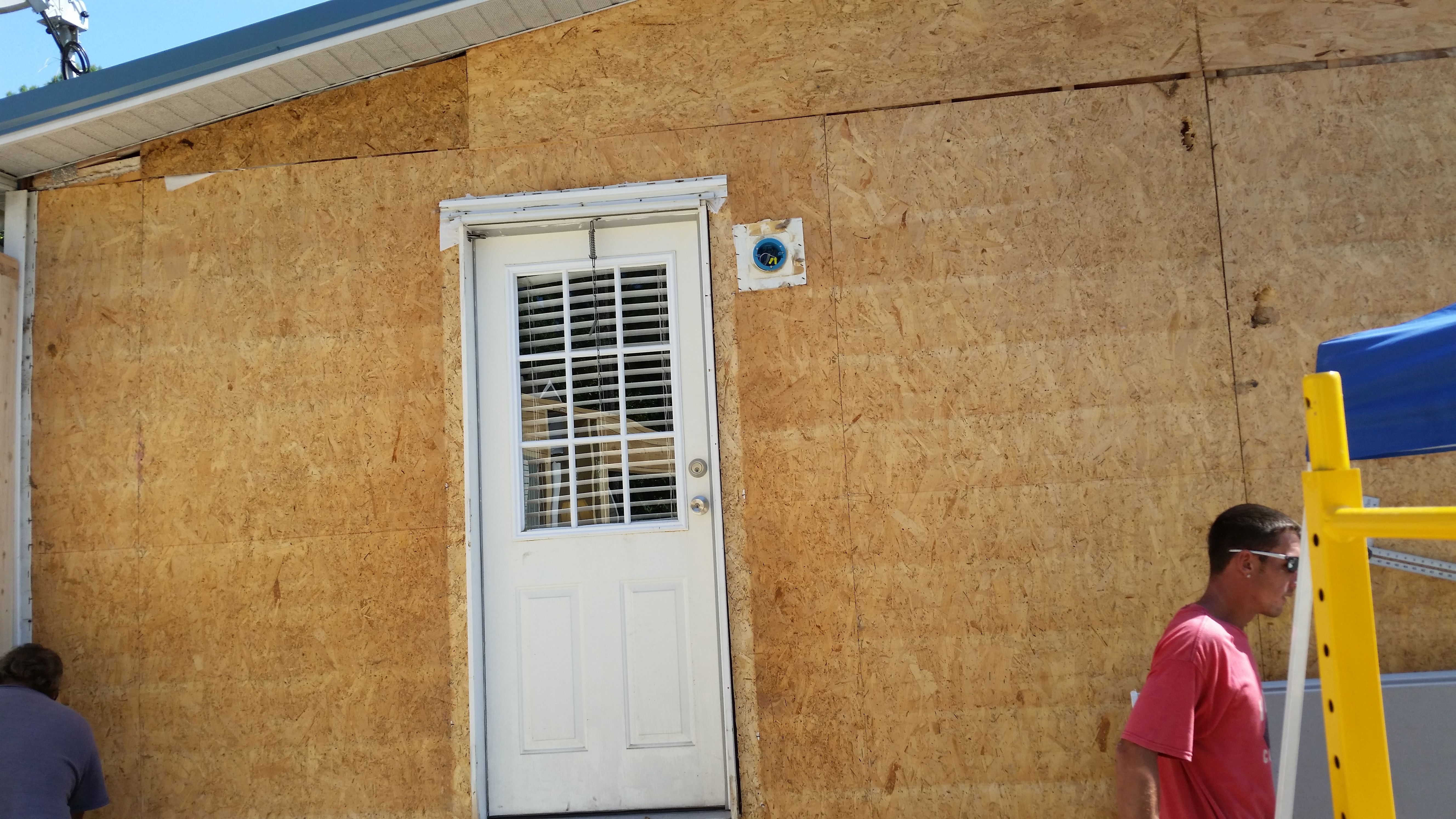
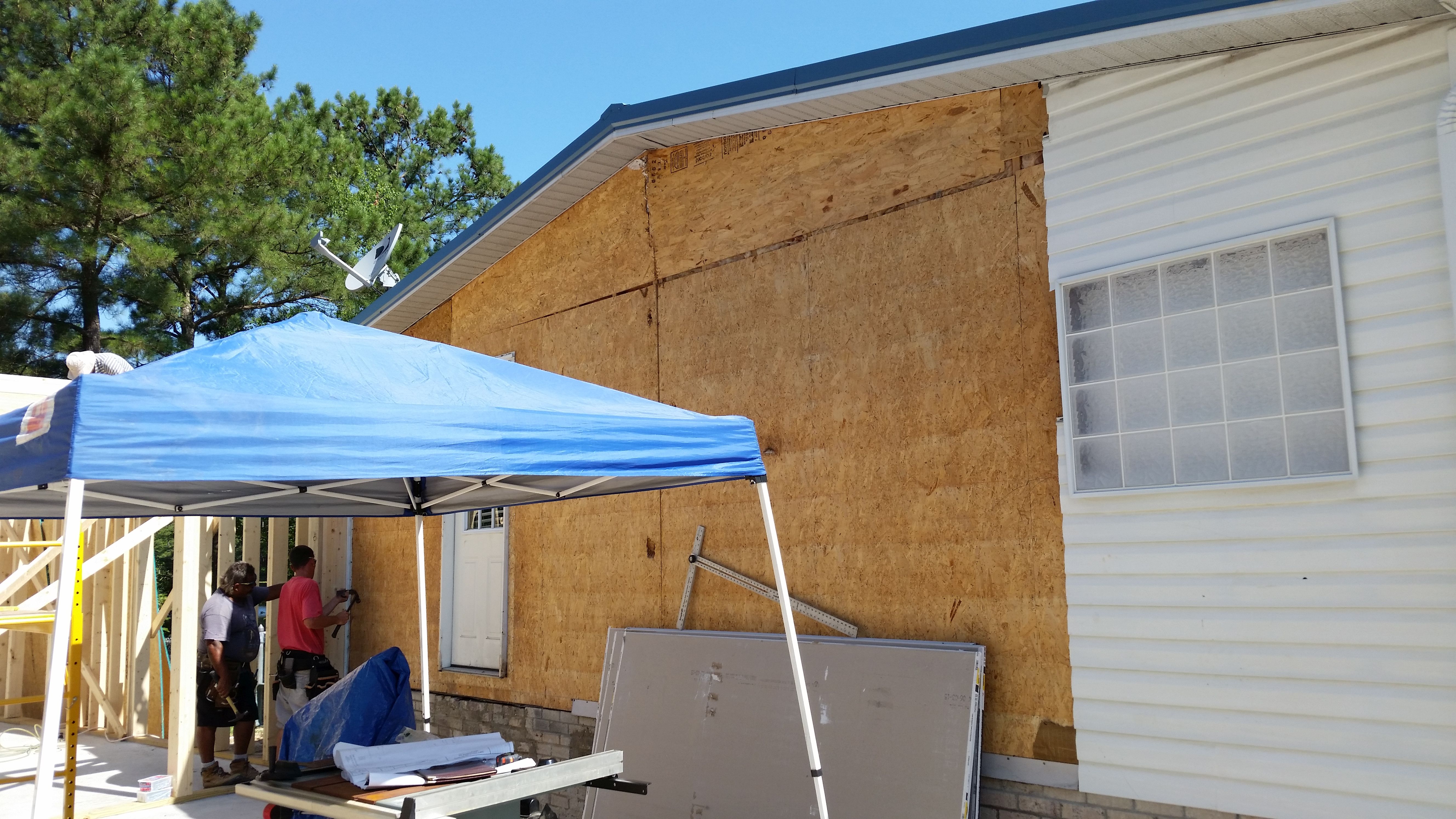
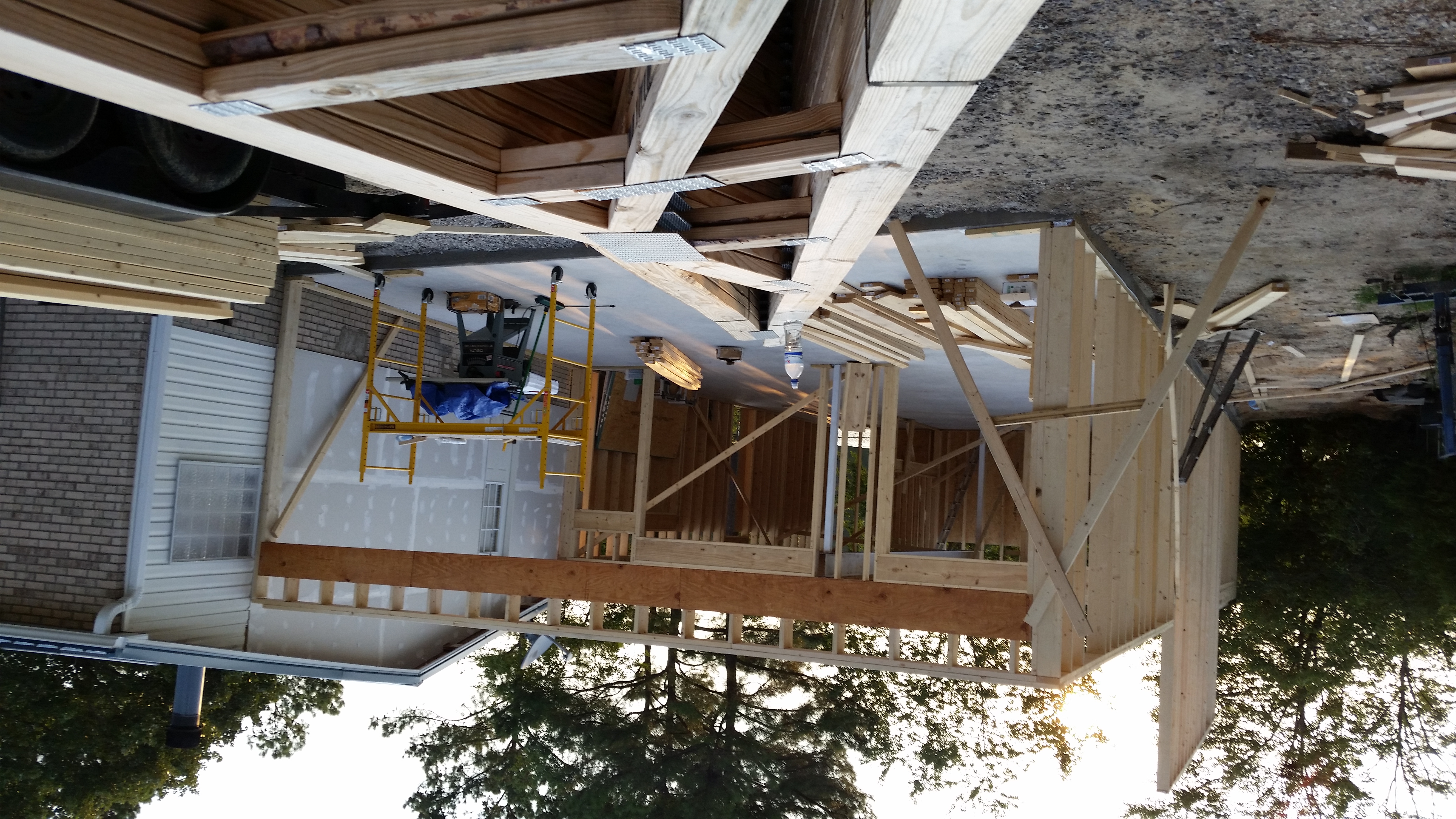
The two large door openings between the shop and garage as well the smaller walk through door can be seen.
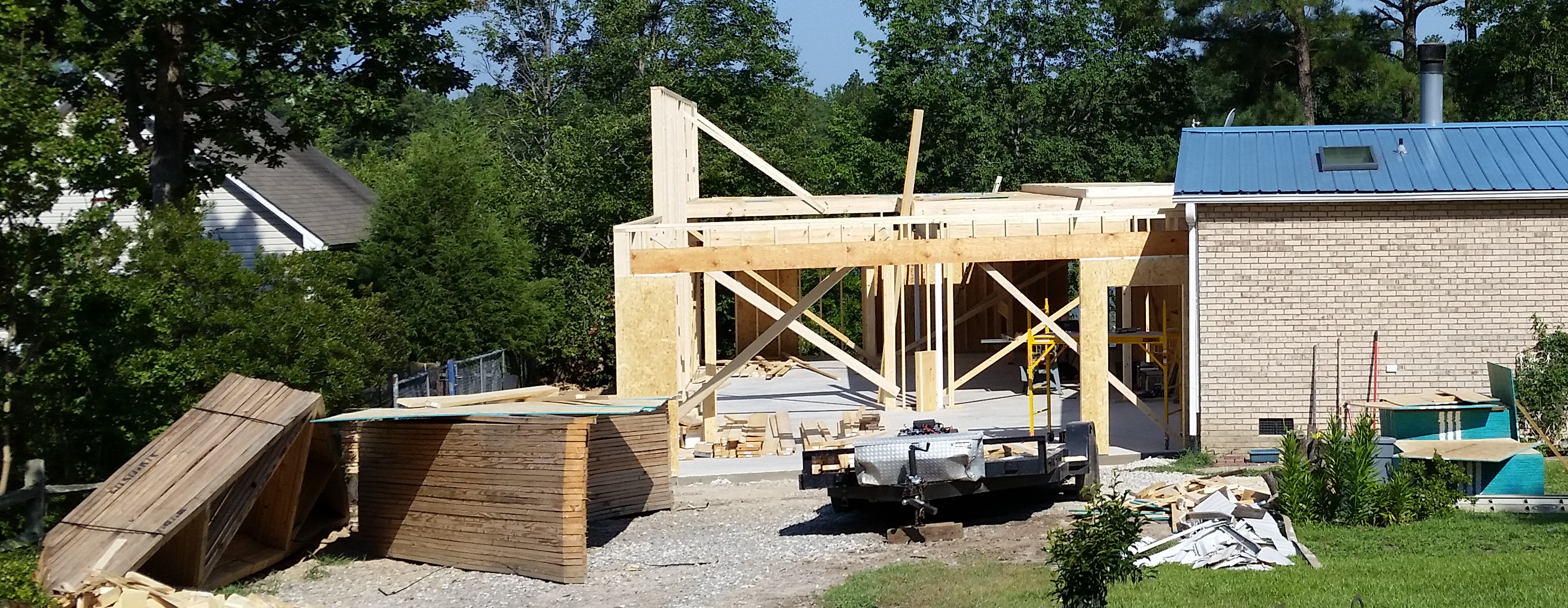
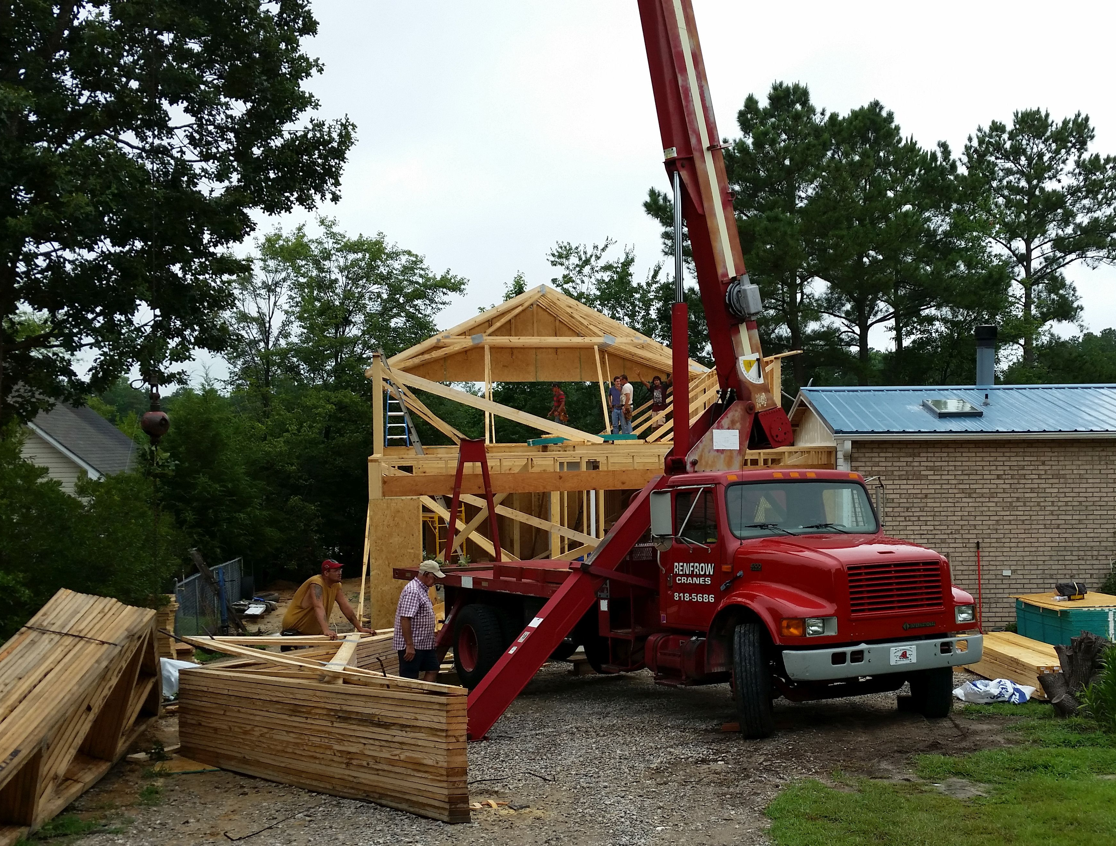
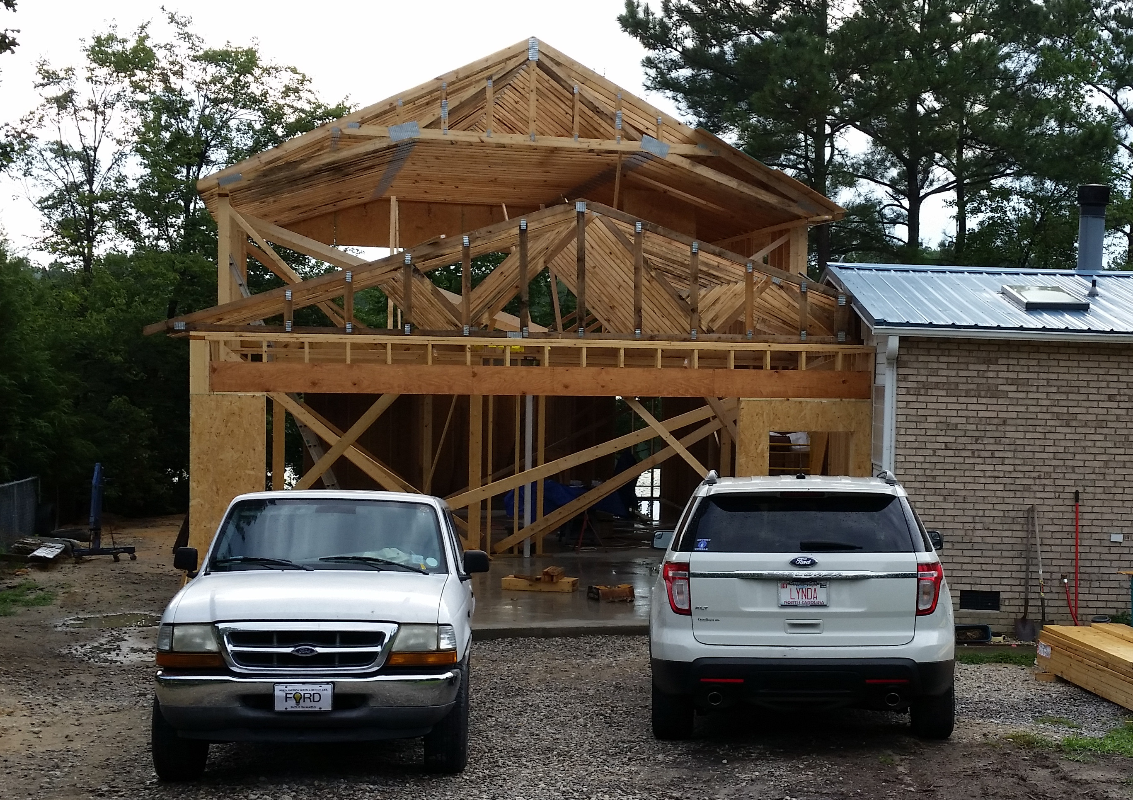
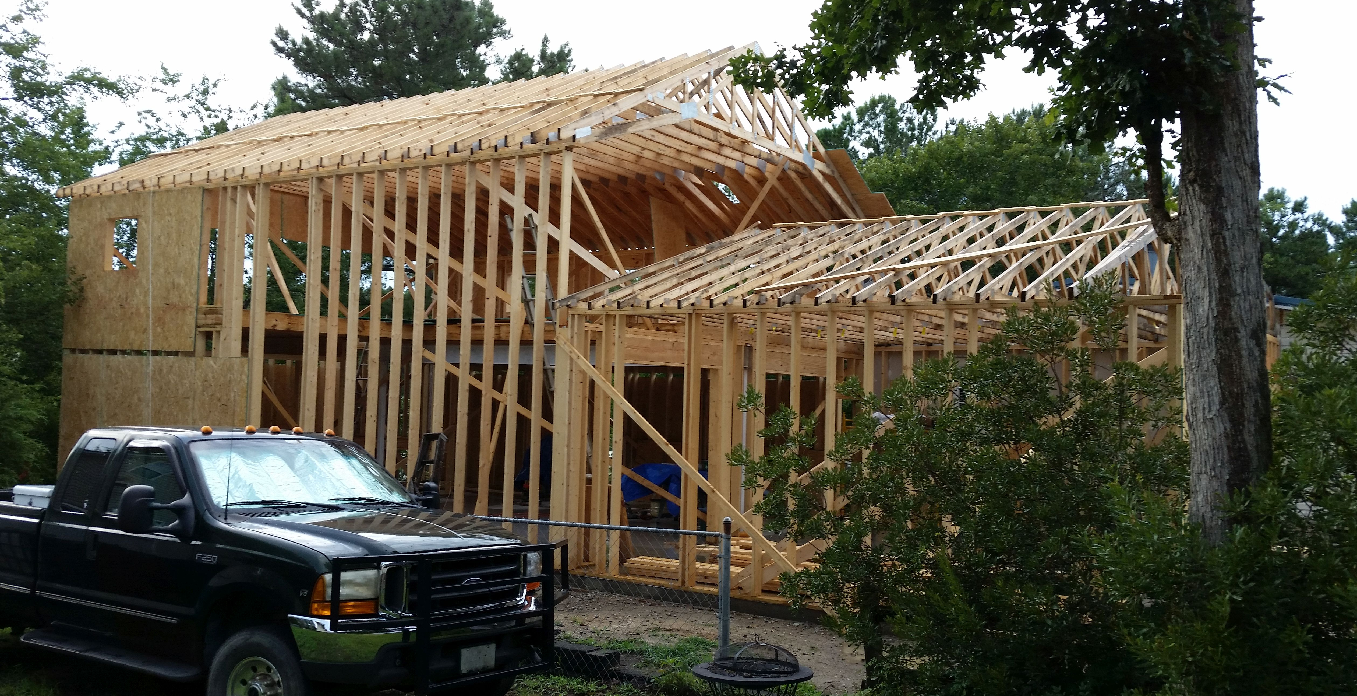
The floor of the back closet above the center (kite steps) of the stairs allows the stairwell light fixture to be more accessible. The scuttle hole to the attic above the bonus room is located in this back closet. The closet back wall (floor) above the upper stairwell run is plywood as I was concerned that children playing in there might fall through.
Other framing details include:
