Garage and Shop Addition
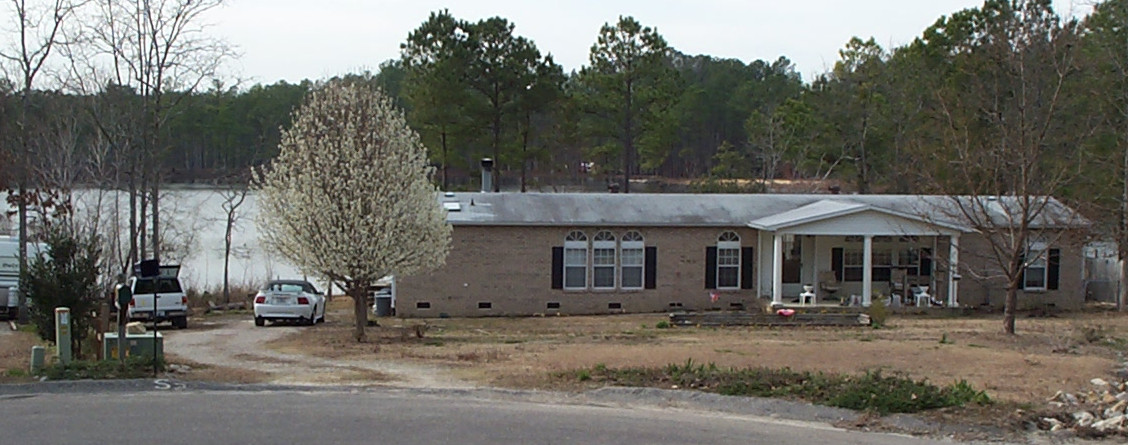
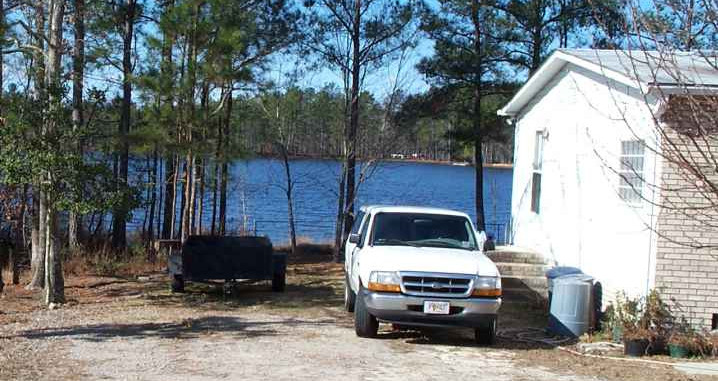
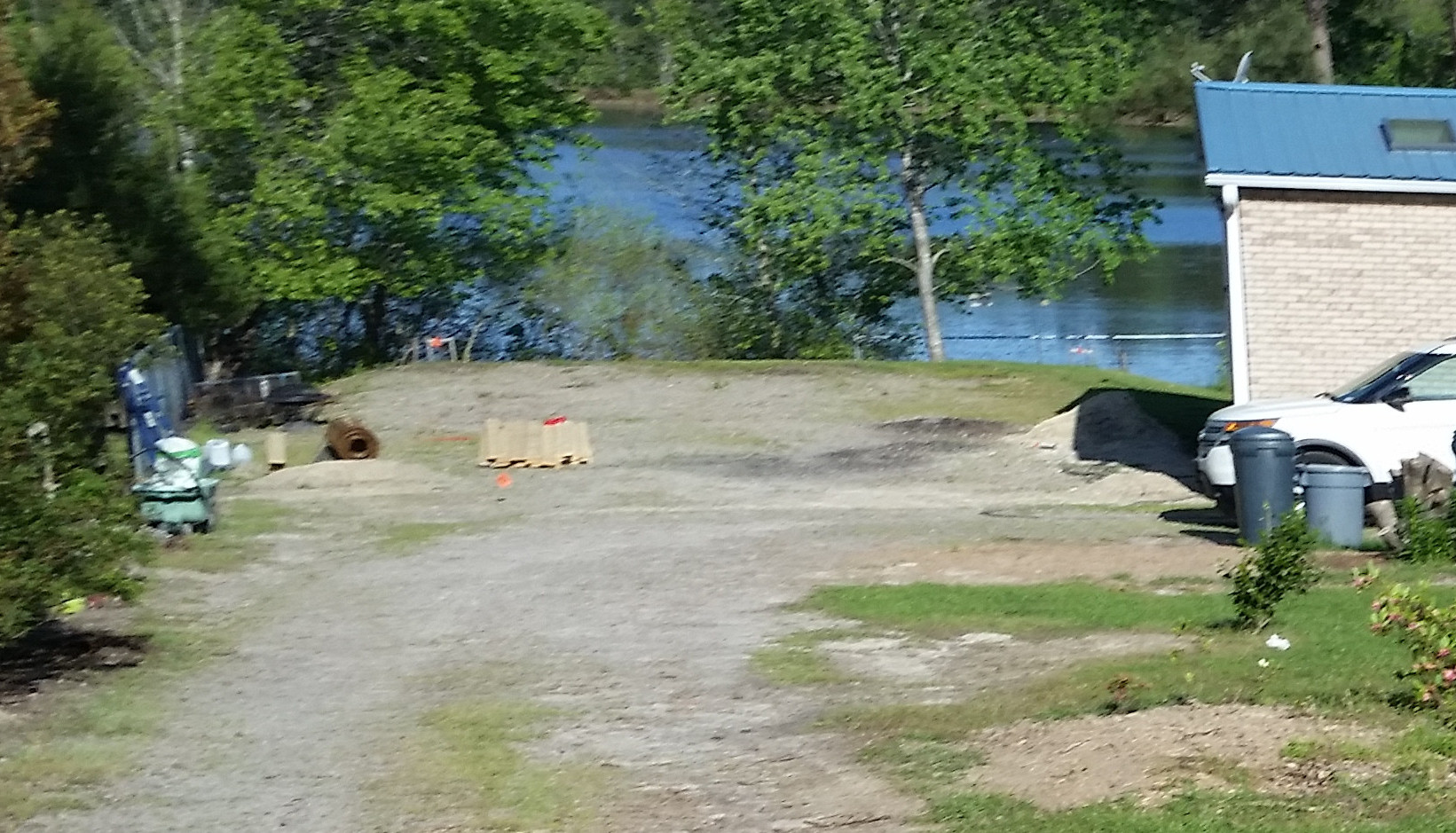
I added a garage and shop to our home in 2015.
We had been paying $200 a month for storage for my '66 Ford Galaxie, car related items and house overflow since our manufactured house had no storage space. I wanted a shop, a garage for two cars and storage space. I had nice shop in California and a house with a Bonus room over a garage when I lived in Apex, NC. I'd designed several garages and shops for homes we had owned but had never built any of them. I wanted a heating and cooling efficient building using 6" walls, two stalls in the garage and at least two bays in the shop. The shop would need a high ceiling for a lift and lots of storage space.
There were some design constraints. The lot is pie shaped with the south end of the house 11 degrees off of square with the lot line. The lot slopes into the lake so an addition longer than 56 feet wasn't practical. The view of the lake from the family room would be blocked if the addition was square with the house, i.e., the addition should be square with the lot line. A 10 foot clearance was required between the addition and the lot line so the front part of the addition couldn't be wider than about 23' 9" and the back part 27' 9". I also wanted the addition to start behind the master bathroom window on the south wall of the house so the depth of the garage was limited to about 21' 9" with a 34 foot shop behind it. If the addition was tall in the front it would make the house look out of proportion.
I created a sketch with a two stall garage in front, a two bay shop behind it separated by two eight foot high roll up doors and a standard door. The shop bays were 24 feet deep with a 10'x10' work area in the back (southwest corner, a U-shaped (some call it a winder) staircase in the center and a small 7'x10' work area in the northwest corner. Upstairs was a 15'x34' open Bonus room with a 12'x20' storage loft over the south bay and 14'x10' room in the southwest corner. Additional storage space was under the upper staircase with access from the SW work area and over the lower part of the staircase with access from the center of the Bonus room.
- Other design details included:
- High strength 5000 PSI 6 inch "Shop" concrete floor (with 18 inches under the car lift posts) vice the common 2500 PSI 4 inch slab floor
- 6 inch wall studs to allow the use of R-19 wall insulation
- 16 inch centers for wall studs and trusses
- 36 inch doors throughout
- Metal hurricane ties fastening the walls to the roof trusses
- Hurricane strength overhead garage doors
- Vinyl Siding
- Metal Roof
- R23 insulation in the second floor ceiling
- R13 insulation in the garage ceiling
- R19 insulation first floor ceiling over the shop
I had an architect create a plan and the following drawings are what I got.
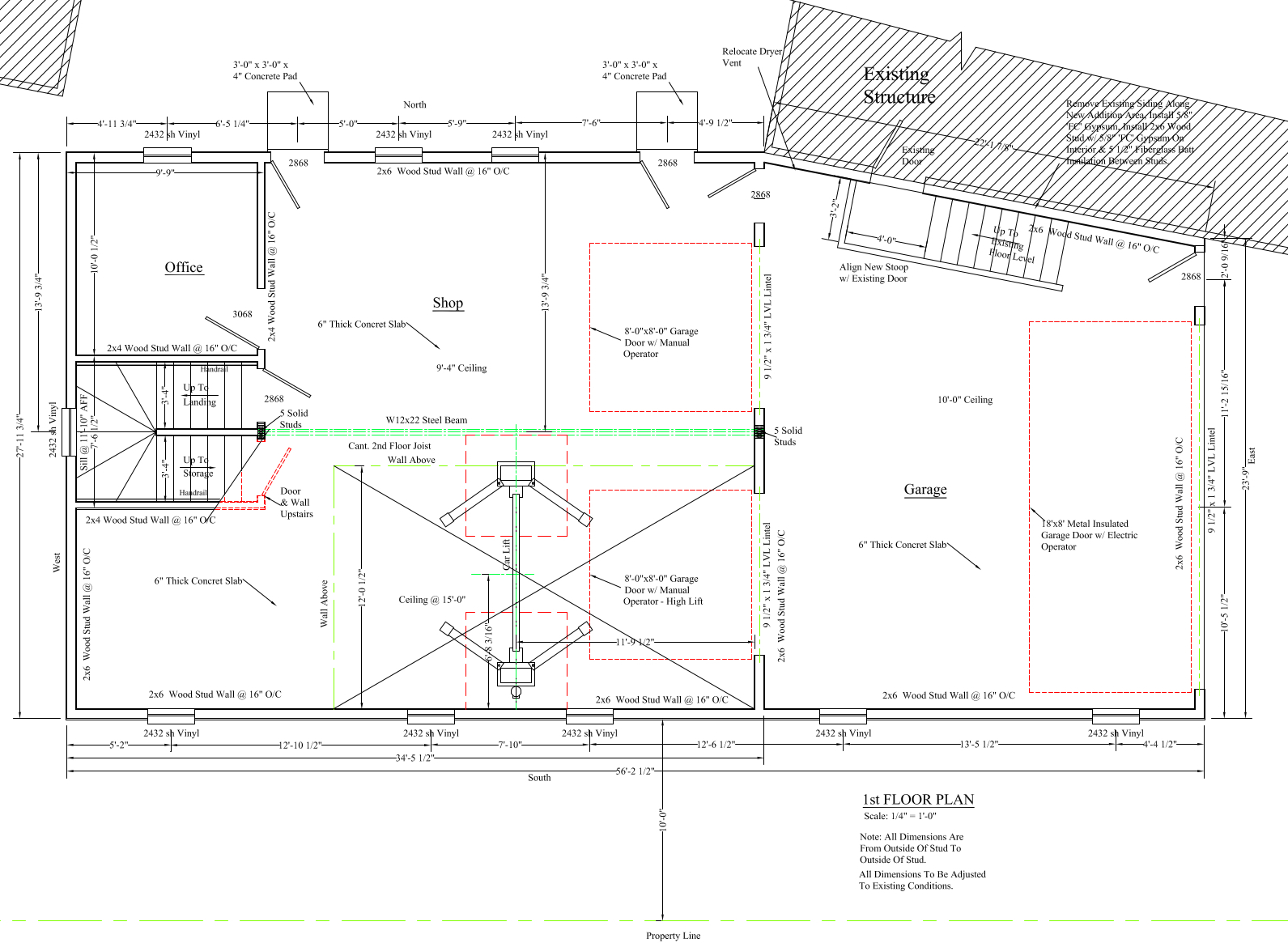
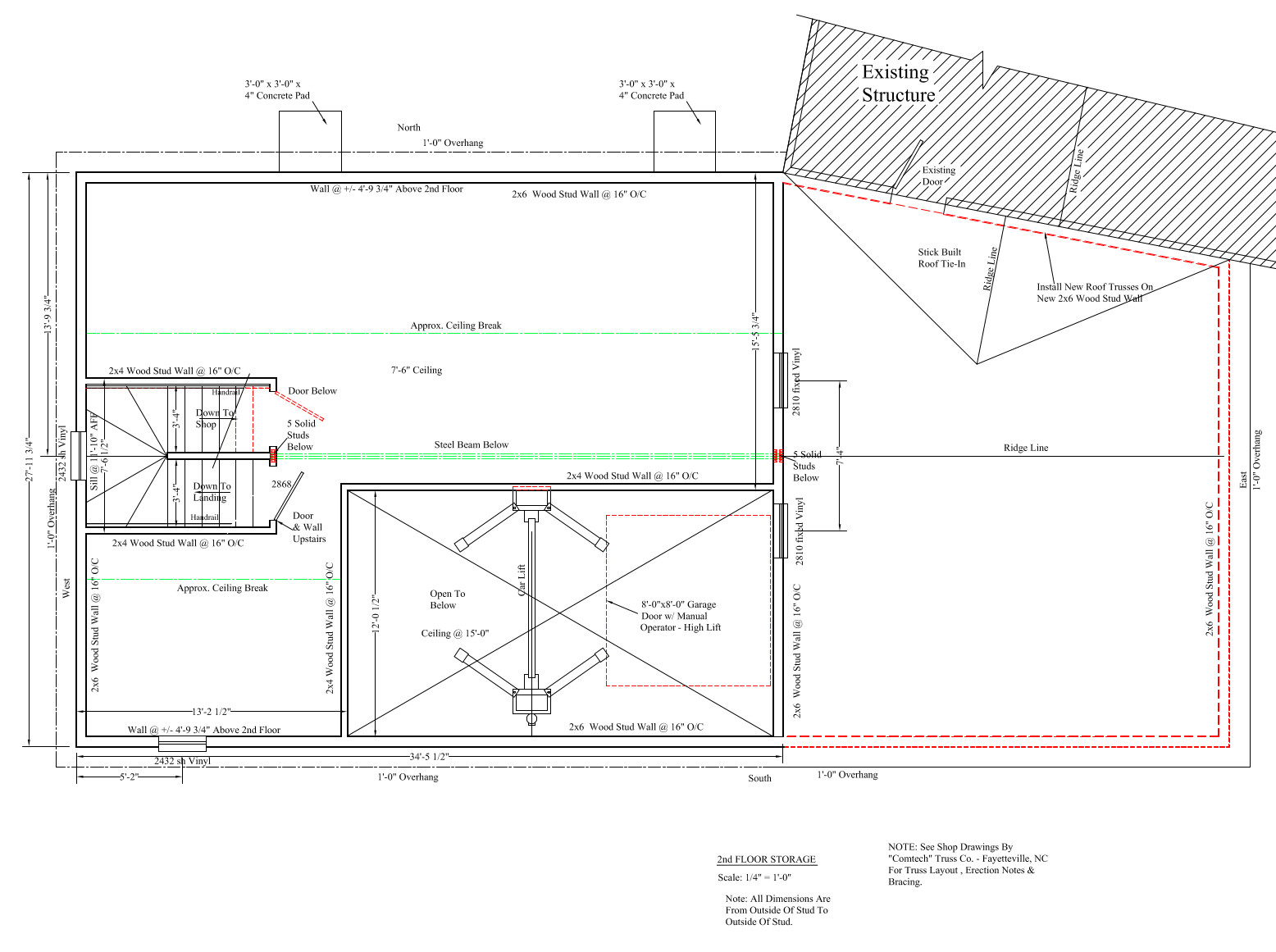
The overall layout was fine but I revised some details as follows.
- Changes to the original drawings
- Remove one door on the north wall of the shop and place the remaining door 8 feet from the east shop/garage wall.
- Remove the window in the office and leave only one window in the north wall of the shop.
- Remove the left and right windows on the south wall of the shop leaving only one window.
- Narrow the office to 8 feet and widen the stairwell.
- Reduce the north overhead door between the shop and garage to 7' wide and move the walk thru door one foot toward the shop centerline.
- Add three windows on the north wall of the bonus room.
- Add two small west windows to the second floor, one on each side of the stairs.
- Remove the two east windows on the bonus room and add one small window centered on the ridge line.
- During construction several things were upgraded
- The beam for the second floor was one size larger than designed, from W12x22 to W12x26 increasing the beam's load capacity by 20%.
- The beam posts were changed from wood to steel and then upgraded from 3 to 3.5 inches increasing their load capacity by 39%.
- The common wall between the shop and garage was covered with 7/16 inch OSB on both sides.
- The upper level of the lift area was faced with 7/16 inch OSB on the north and west walls.
- The interior lift walls were insulated with R13 fiberglass.
- The west wall of the loft had an extra 1/2 inch of foam insulation.
- A porch roof was added over the relocated back yard door.
- Some names I use for the various parts of the building are:
- "Lift Bay" is the area which has the 14 foot ceiling on the south side of the shop.
- "Dirty Room" is the southwest corner beyond the lift bay - a work area used for disassembly, welding, drilling, cutting, and sawing.
- "Assembly Room" is Northwest room. Alsocalled the clean room. Reserved for clean activities.
- "Work Bay" or bay is main shop area north of the Lift Bay.
- "Compressor Room" is the closet under the stairs with access from the Dirty Room.
- "Stairwell Closet" is the narrow closet between the upper and lower stairwell runs.
- "Storage Loft" or Loft is the second floor area over the Lift Bay.
- "Den" is the room in the southwest corner of the the second floorover the Dirty Room. Used for most electronic and computer projects.
- "Library" is the Northwest area of the second floor over the Assembly Room. It has a separate light switch.
- "Bonus Room" is the remainder of the second floor.
- "Closet" is the small closet in the west wall of the bonus room.
- "Back Closet" is the hidden closet above the kite steps of the stairwell and behind the (Front) closet. Used to store empty boxes.
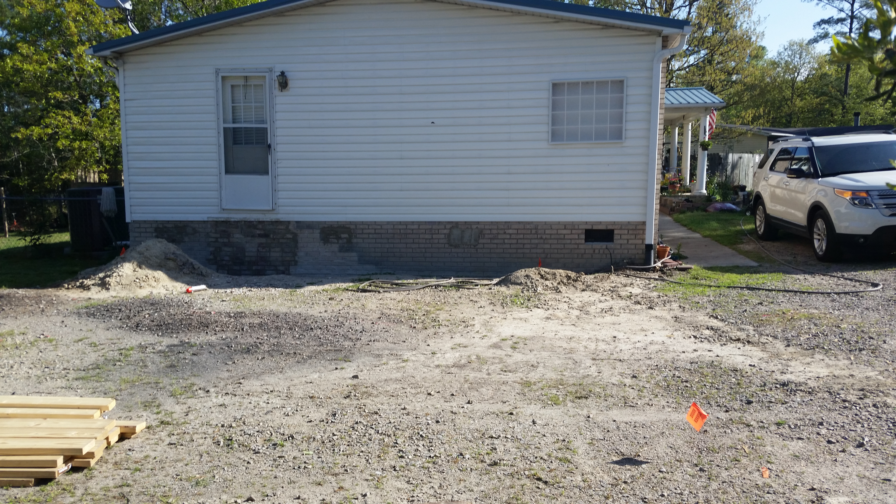
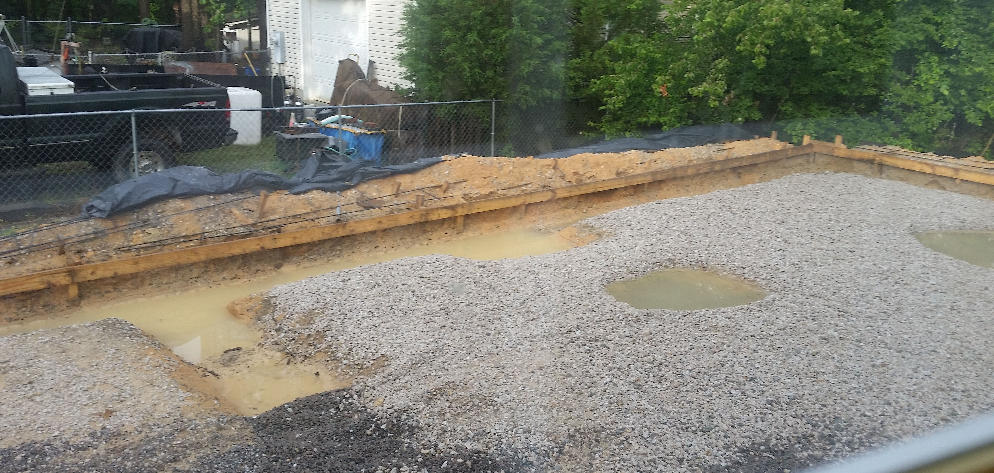
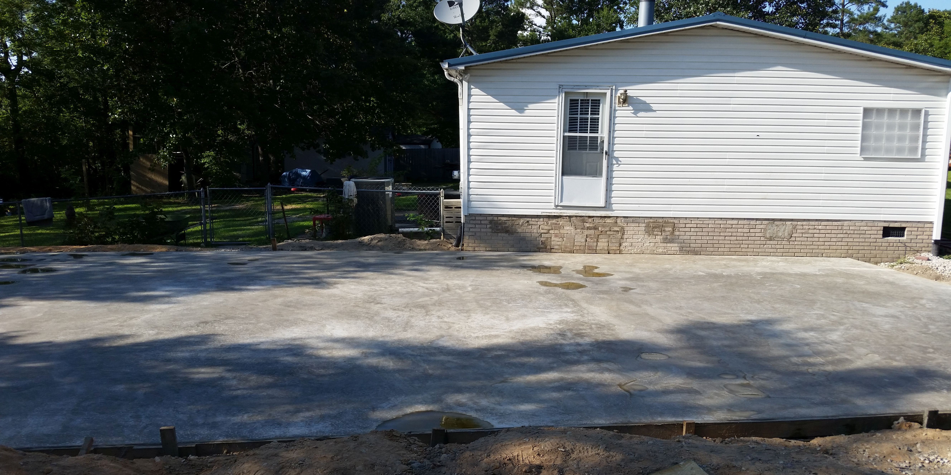
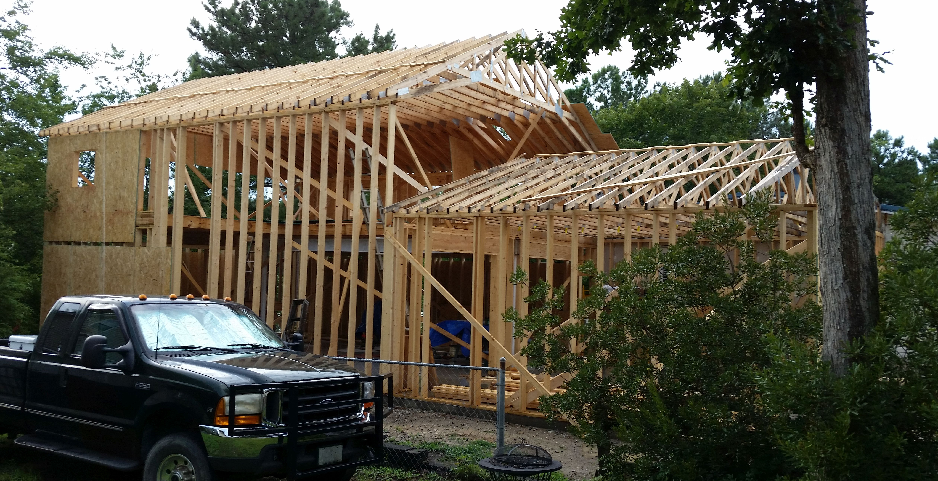
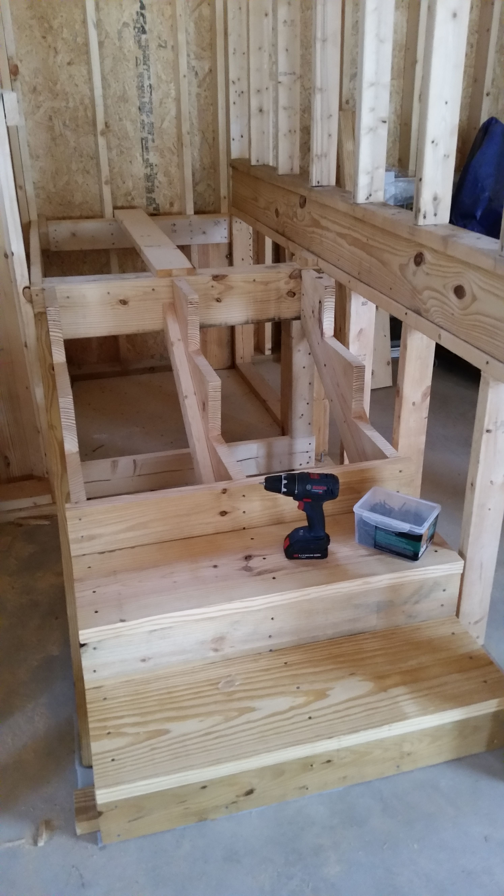
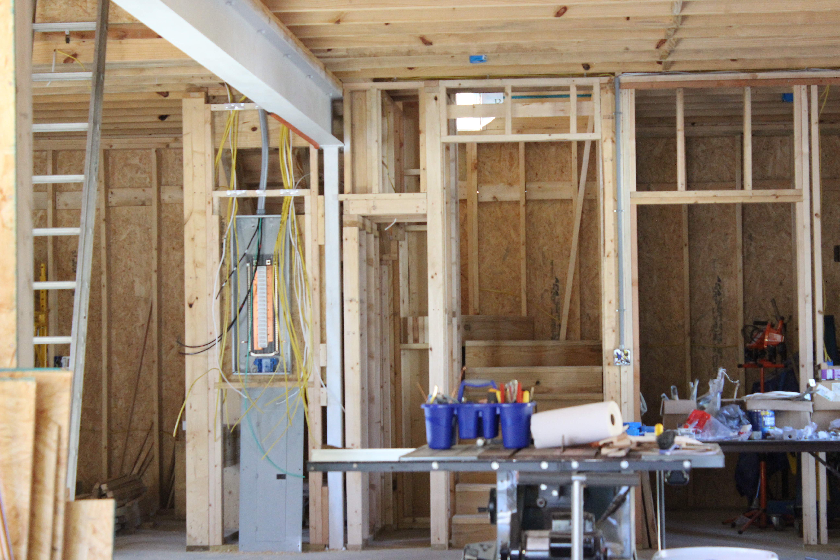
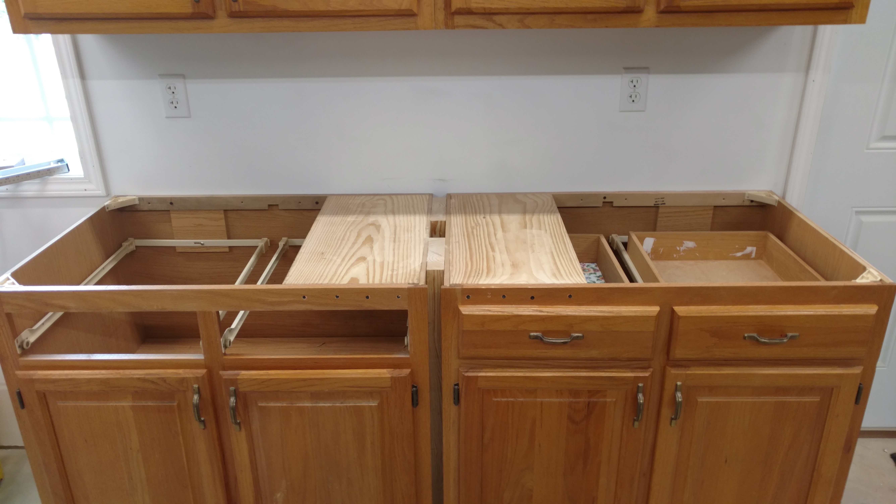
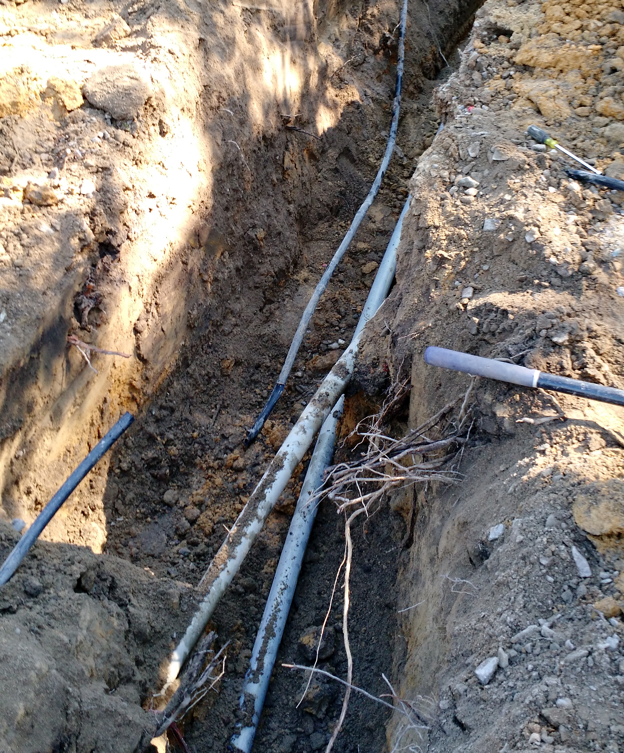

Health prolems slowed work. For some reason, never determined, my throat closed to 5mm (about .2 inches) in November of 2015. I could not swallow much besides chicken noodle soup. Finishing the interior was suspensed until May of 2016 when my throat problem was repaired at Duke hospital. At that time my weight was down to 128 pounds. Lynda had been diagnosed with Alzheimer's in early 2015 although she denied any problem at that time. She had a stroke in June of 2016, complicating her care. On January 11, 2018 Lynda was placed in a nursing home as I had become too exhuasted to care for her properly. On that evening,I got a kidney stone. Due to complications from that my weight was down to 130 pounds when it was finally cleared up in late February of 2018. As I write this in Feburary 2019, my weight is still only 145 pounds, ten pounds under my weight in the summer of 2015. My strength and staminia are still poor.